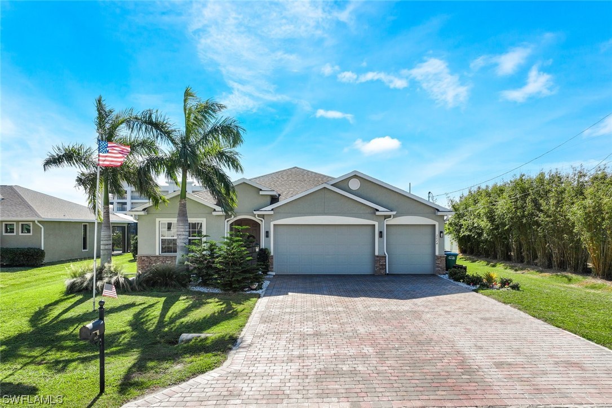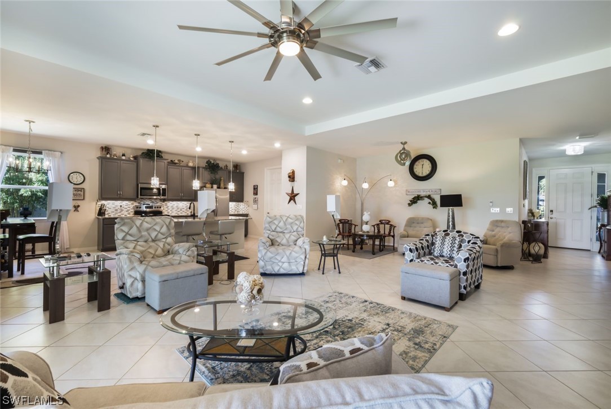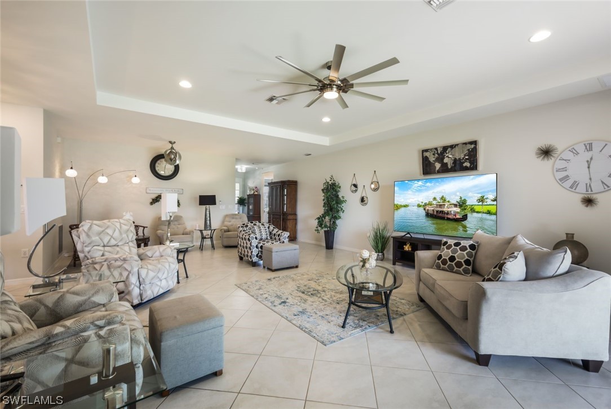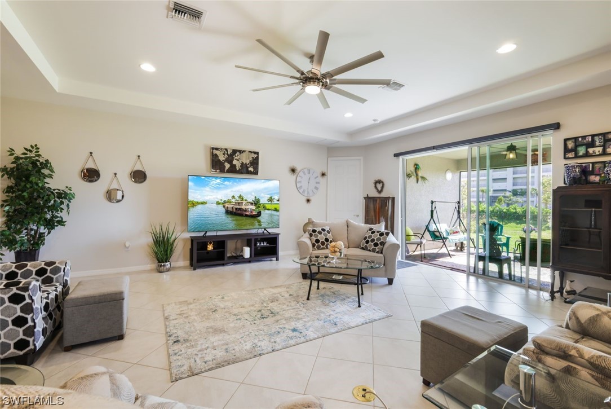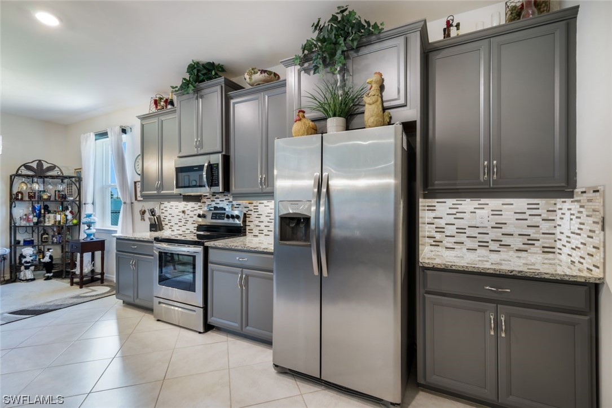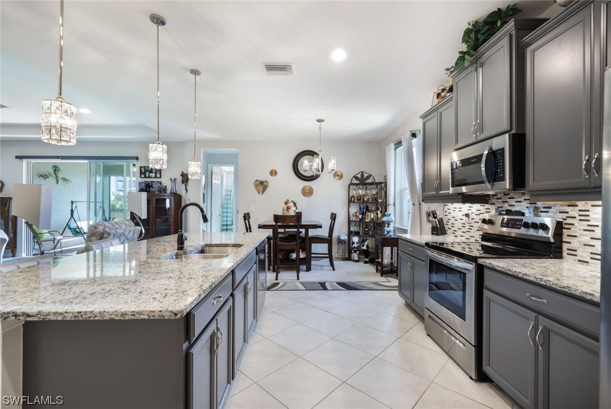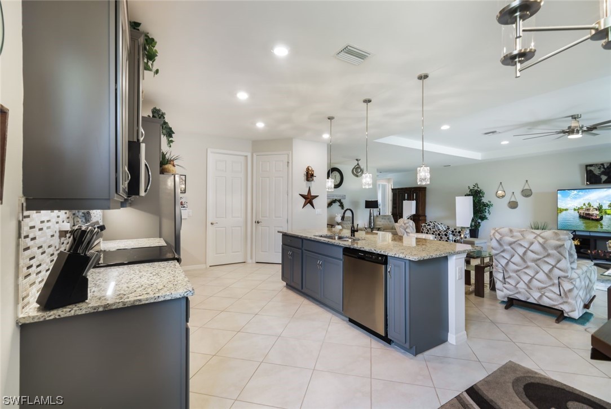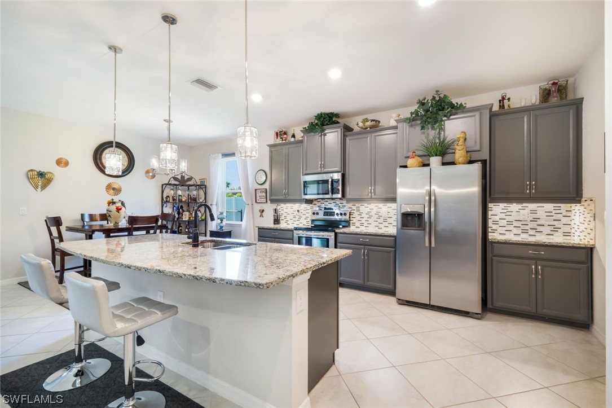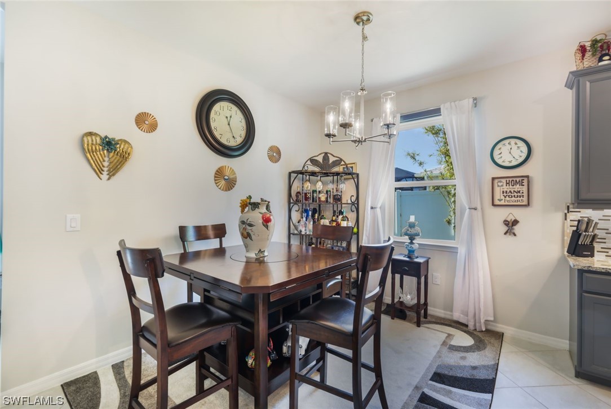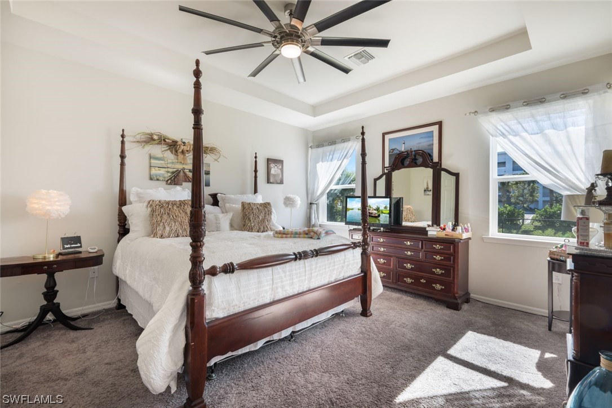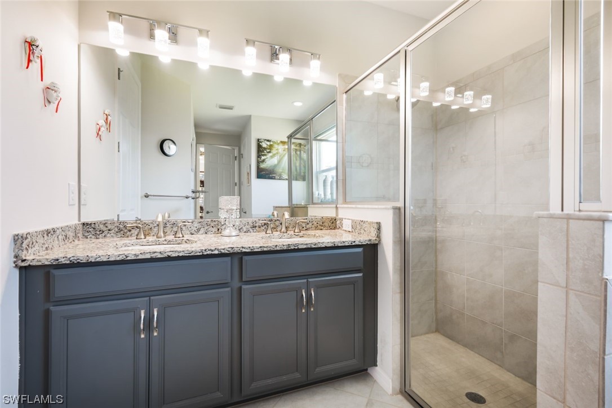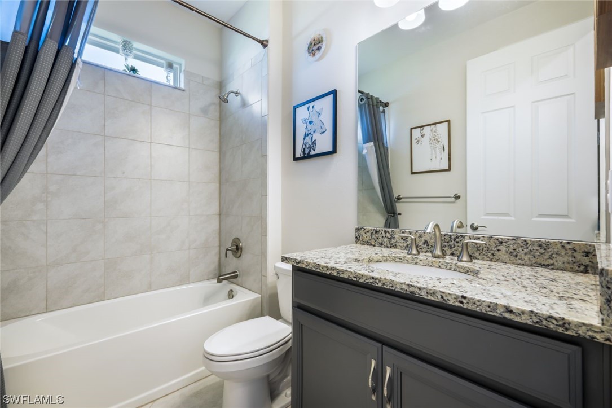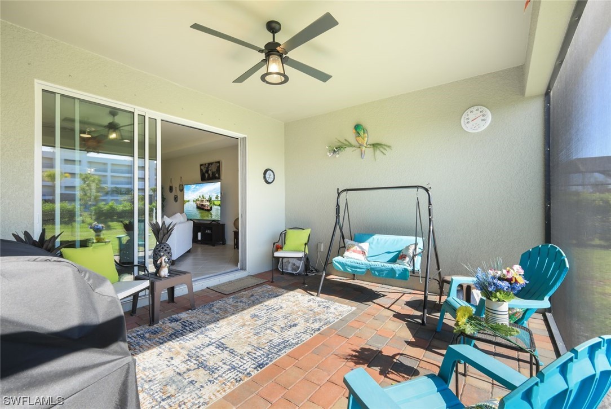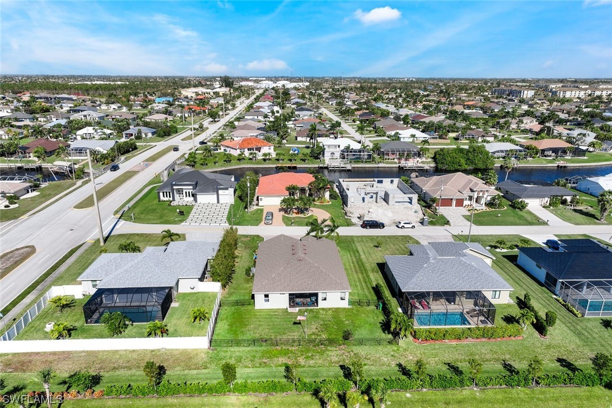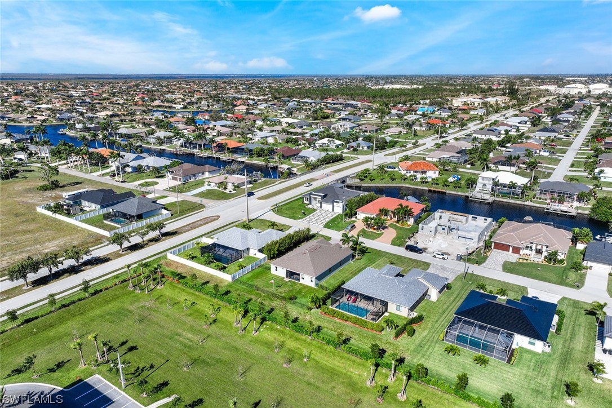
2024 Sw 41st Street
Cape Coral Fl 33914
4 Beds, 3 Full baths, 2361 Sq. Ft. $509,900
Would you like more information?
Welcome to your beautifully appointed, newer construction Southern exposure home in the desirable Pelican neighborhood of Southwest Cape Coral. This Smart Home features a bright open floorplan with an expansive great room with tray ceiling, dedicated dining area and breakfast nook adjacent to the large granite kitchen island. Kitchen features 42€ Boulder Gray cabinetry with under cabinet task lighting, granite kitchen counters & island, designer backsplash, tile throughout the main living area, whole house Levelor blinds (electronic along the rear of the home), and upgraded lighting and Slinger ceiling fans throughout. The Owner's Suite is privately located at the back of the home and features a tray ceiling, two walk-in closets, a double vanity, garden tub, and separate shower. Beautiful sunsets and sunrises await you from your screened lanai featuring pavers and new ceiling fan with lighting. The fenced backyard is perfect for kids and pets, and allows for plenty of room for a future pool and extended lanai. No need to wait two years to build when you can enjoy your new home in a matter of weeks. Schedule your private tour today!
2024 Sw 41st Street
Cape Coral Fl 33914
$509,900
- Lee County
- Date updated: 05/03/2024
Features
| Beds: | 4 |
| Baths: | 3 Full |
| Lot Size: | 0.24 acres |
| Lot #: | 26 |
| Lot Description: |
|
| Year Built: | 2019 |
| Parking: |
|
| Air Conditioning: |
|
| Pool: |
|
| Roof: |
|
| Property Type: | Residential |
| Interior: |
|
| Construction: |
|
| Subdivision: |
|
| Taxes: | $5,010 |
FGCMLS #224001756 | |
Listing Courtesy Of: Jeffrey Miloff, Miloff Aubuchon Realty Group
The MLS listing data sources are listed below. The MLS listing information is provided exclusively for consumer's personal, non-commercial use, that it may not be used for any purpose other than to identify prospective properties consumers may be interested in purchasing, and that the data is deemed reliable but is not guaranteed accurate by the MLS.
Properties marked with the FGCMLS are provided courtesy of The Florida Gulf Coast Multiple Listing Service, Inc.
Properties marked with the SANCAP are provided courtesy of Sanibel & Captiva Islands Association of REALTORS®, Inc.
